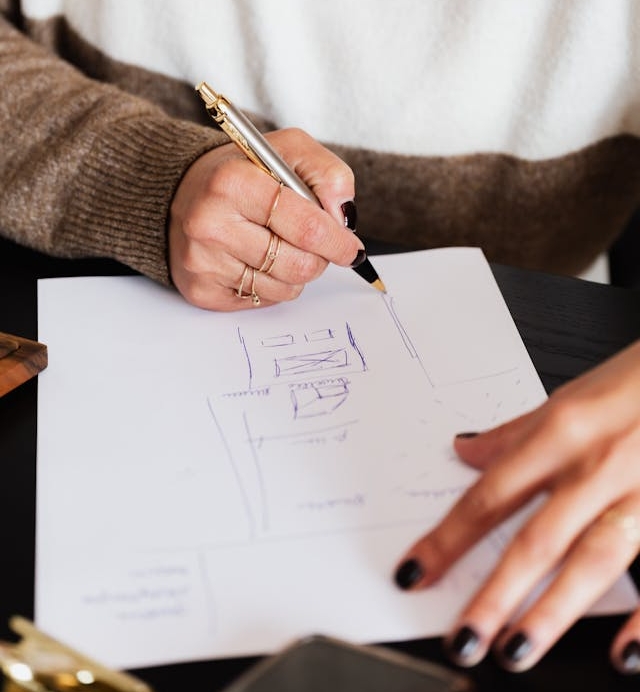
Architectural FAQs: Your Blueprint to Clarity
Navigating the complexities of architecture and construction can be daunting yet exciting. In this blog post, we explore frequently asked questions (FAQs) in the architecture field, offering insights for owners, developers, and the curious alike. From envisioning dream spaces to tackling logistical challenges, we aim to demystify the process, providing clarity and guidance. Join us as we delve into the common queries that arise along the journey from blueprint to finished structure.
What is the typical timeline for completing a building project?
The timeline for a building project can vary depending on factors such as the size and complexity of the project, permitting requirements, weather conditions, and availability of materials. For new construction, a rough estimate for a medium-sized project might range from 12 to 24 months from the design phase to completion. For renovations, simple updates like paint and flooring might take a few weeks, while larger-scale renovations (such as creating a new floor plan) can take six (6) months or more.
How much should I budget for my building project?
Budgeting for a building project involves considering various factors such as construction costs, design fees, permits, site preparation, and unforeseen expenses. Remodeling expenses can range from less than $40 per square foot to over $250 per square foot. New construction often starts at $250 per square foot and goes up based on material choices, building purpose, and requirements. A general rule of thumb is to allocate about 10-20% of the total construction cost for design fees and another 5-10% for contingency funds to cover unexpected costs.
What permits and regulations do I need to consider for my project?
Building permits and regulations vary depending on location and the type of project. Typically, you will need permits for construction, electrical, plumbing, and possibly zoning and environmental regulations. Some local jurisdictions require a building permit for even the most minor renovations. It’s essential to work with Architects and Contractors who are knowledgeable about local building codes and regulations. Compliance ensures a smooth process and avoids legal issues later.
How can the design maximize natural light and ventilation?
Maximizing natural light and ventilation can enhance the comfort and energy efficiency of a building. Design strategies may include the use of large windows, skylights, light wells, and operable windows to allow for natural airflow and daylight penetration.
What are the key factors influencing the project’s overall energy efficiency?
Energy efficiency in building design is influenced by factors such as building orientation, insulation, fenestration (window design), HVAC systems, lighting design, and renewable energy technologies. Integrating energy-efficient design principles can reduce operating costs and environmental impact over the building’s lifecycle. The latest Washington State Energy Code has introduced statutory language that requires natural lighting, energy management controls, and enhanced insulation requirements for all new projects. Your Architect should be able to explain these new regulations and guide you through the process of achieving an energy code-compliant project.
What sustainability features can be incorporated into the design?
Sustainability in building design involves strategies to utilize renewable materials, minimize environmental impact, and maximize energy efficiency. Some common features include passive solar design, efficient insulation, use of sustainable materials, rainwater harvesting, and energy-efficient HVAC systems.
What type of materials are best suited for my project?
The choice of materials depends on factors such as budget, aesthetic preferences, durability, and sustainability goals. Common building materials include wood, concrete, steel, brick, and glass. It’s essential to select materials that meet your project’s functional and aesthetic requirements while also considering their environmental impact.
How can the design incorporate accessibility and universal design principles?
Incorporating accessibility features and universal design principles ensures that the building is usable and welcoming for people of all ages and abilities. This may include features such as ramps, elevators, wider doorways, grab bars, and non-slip flooring, as well as consideration for intuitive wayfinding and usability for individuals with disabilities.
How can the design accommodate future expansion or changes?
Flexibility in design is essential to accommodate future changes or expansions. Design strategies may include modular construction, adaptable floor plans, and infrastructure provisions for future upgrades such as additional rooms, floors, or technological advancements.
What is the role of project management in ensuring a successful outcome?
Effective project management is crucial for coordinating the various aspects of a building project including design, construction, budgeting, scheduling, and quality control. A skilled Project Manager helps to ensure that the project stays on track, meets deadlines, stays within budget, and delivers the desired outcomes while effectively communicating with all Stakeholders involved.
What are the key construction phases?
Construction involves site safety (fence in the area), site preparation, structural work, mechanical electrical and plumbing installations, and others (insulation and waterproofing and finishing touches glassware, doors, tiling, carpeting, etc.). Regular inspections and quality control are essential throughout. A final job site visit from the design firm should produce a punch list for the General Contractor. The Contractor will complete all punch list items.
How can I ensure post-construction success?
After completion, conduct a thorough inspection, address any remaining issues, and ensure all systems function correctly. Regular maintenance and updates will help maintain the renovated space.
Are you embarking on an architectural project and seeking expert guidance? Our proven approach prioritizes client collaboration, effective communication, and assembling the optimal Team for each design endeavor. We focus on understanding your project’s essence, ensuring facilities that exceed expectations, and are efficient to maintain. With a holistic design philosophy and a commitment to client satisfaction, our seasoned Architects and Designers deliver innovative solutions tailored to your needs. Let’s create something extraordinary together!
