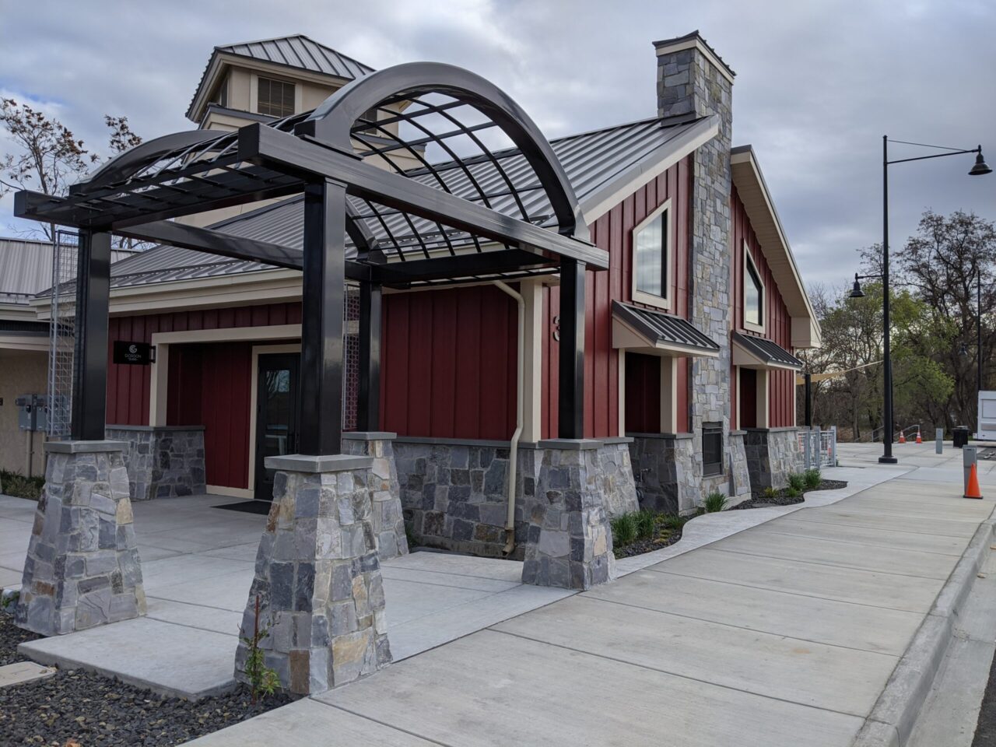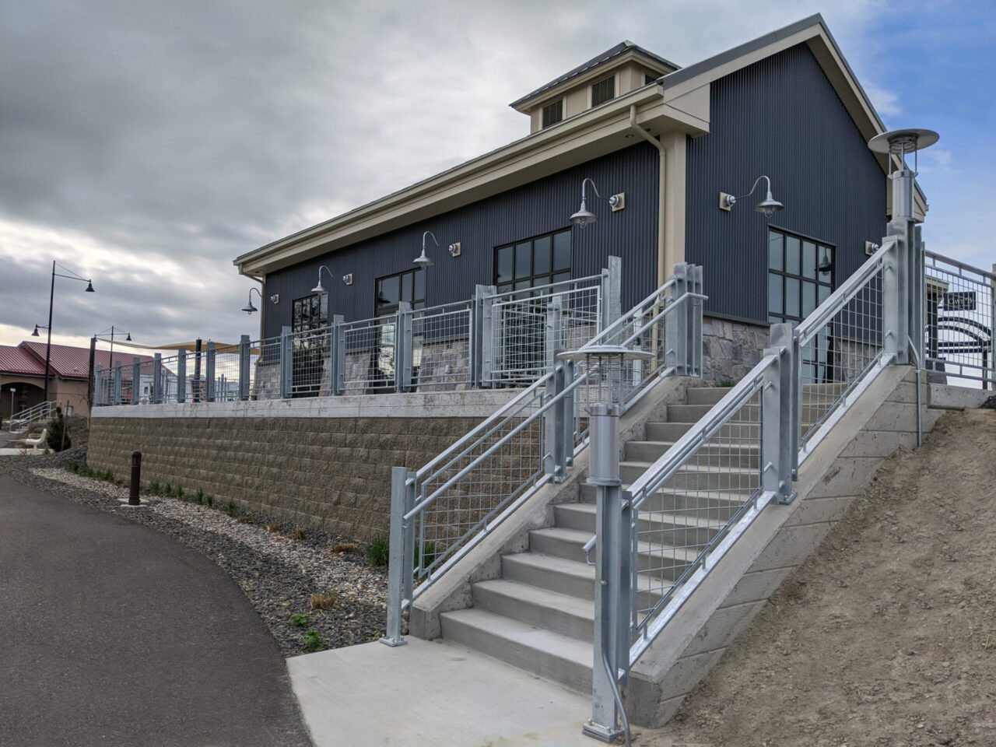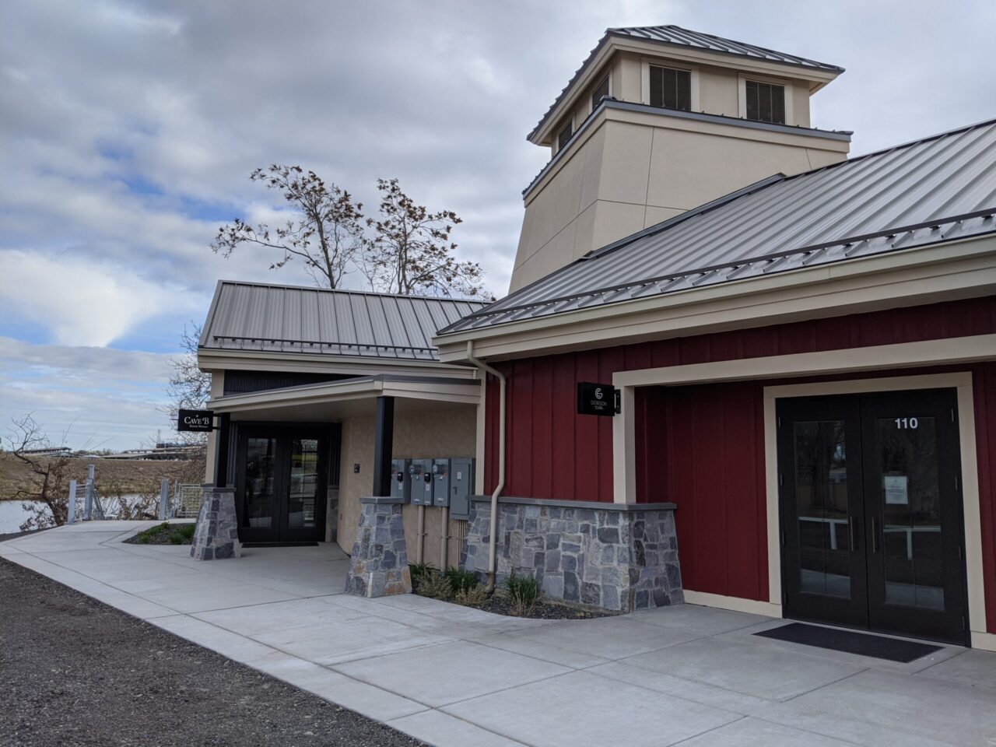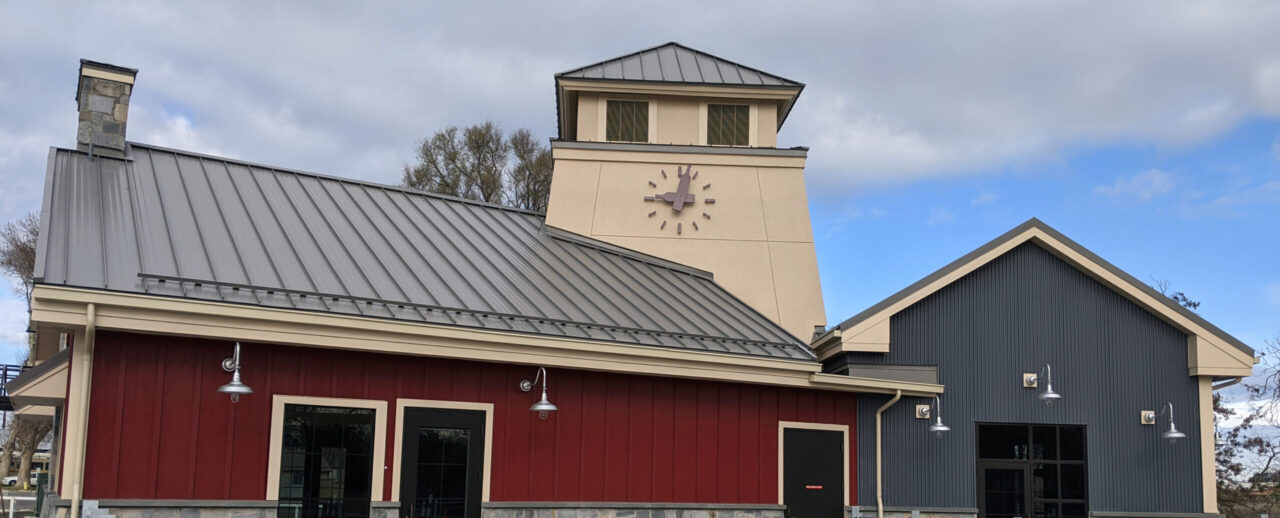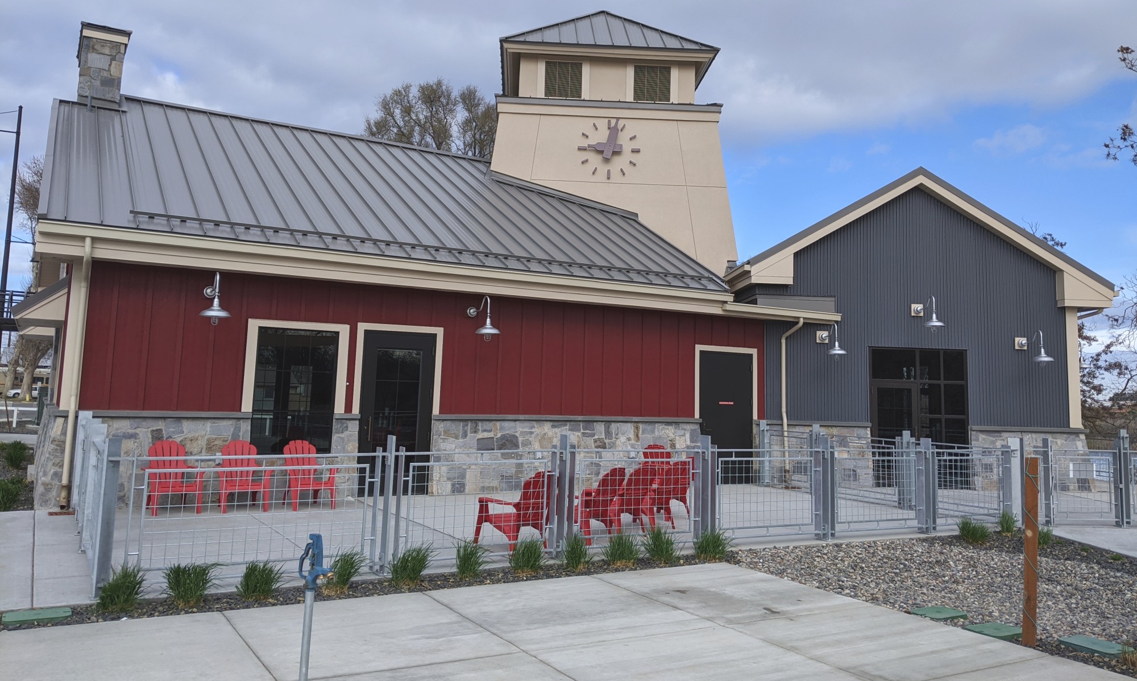
Port of Kennewick Wine Tasting Building
Location: Kennewick, WA
Size: 2,568 SF
Services Provided: Architecture, Civil, Structural, Mechanical and Electrical Engineering
Located on a parcel overlooking Duffy’s pond and the Clover Island Marina beyond, the wine tasting building consists of 2,500 SF of usable space that is divided into two (2) distinct wine tasting venues and was designed to support the separate tenants simultaneously. The theme of the project was to evoke memories of fishing camps and boathouses along the Columbia River. As such, the southern portion of the Wine Tasting Building is a 1,000 SF room dominated by exposed trusses, wood paneled wall finishes, and a dramatic “see-through” fireplace facing the wine bar. The northern space was designed to resemble a boathouse with numerous overhead doors to expand the space into an indoor/outdoor experience. The outdoor seating area is approximately 1,000 SF in usable space.
The balance of the space between is for support functions and includes an office/storeroom, food preparation area, and restrooms dedicated to each individual wine tasting space. Mechanical systems are contained within a mezzanine in the centrally located cupola to avoid unsightly and often noisy mechanical equipment.

