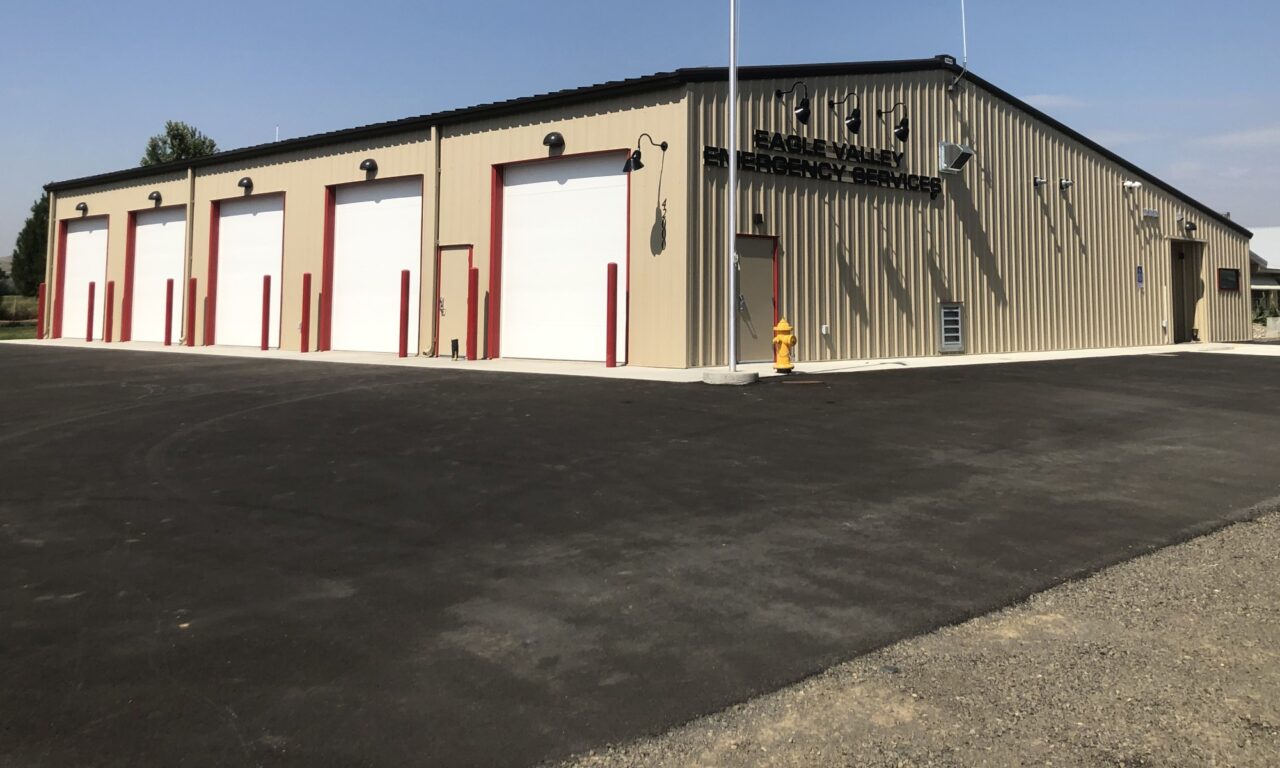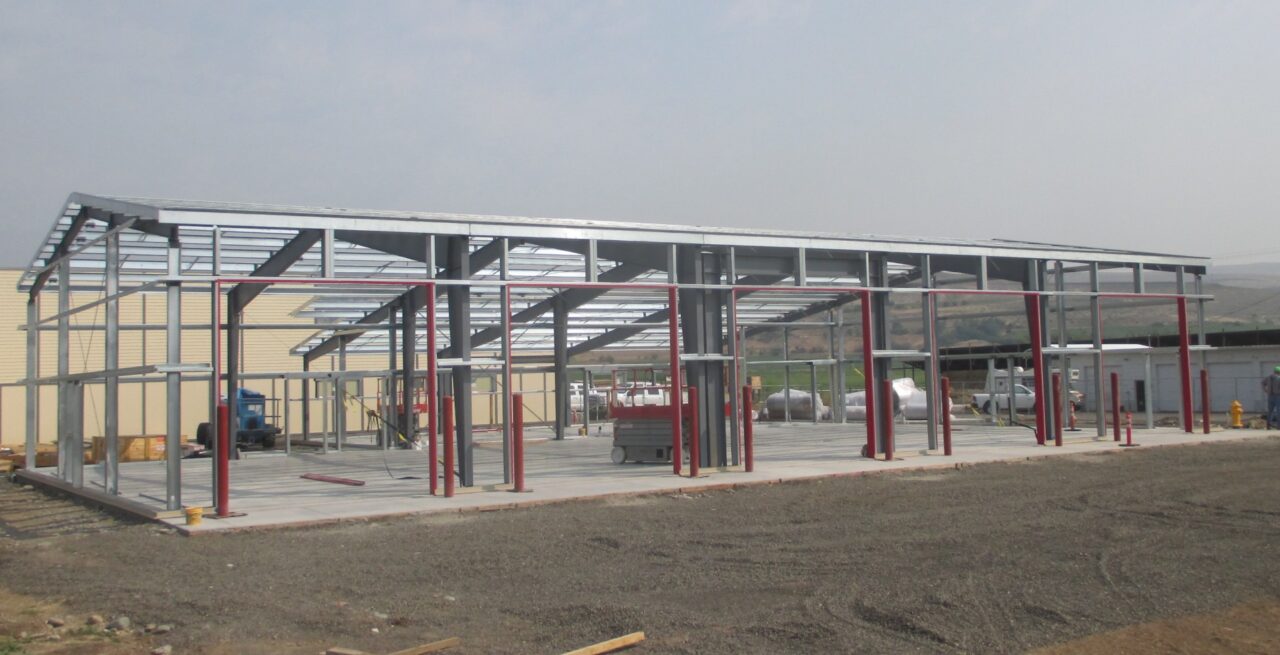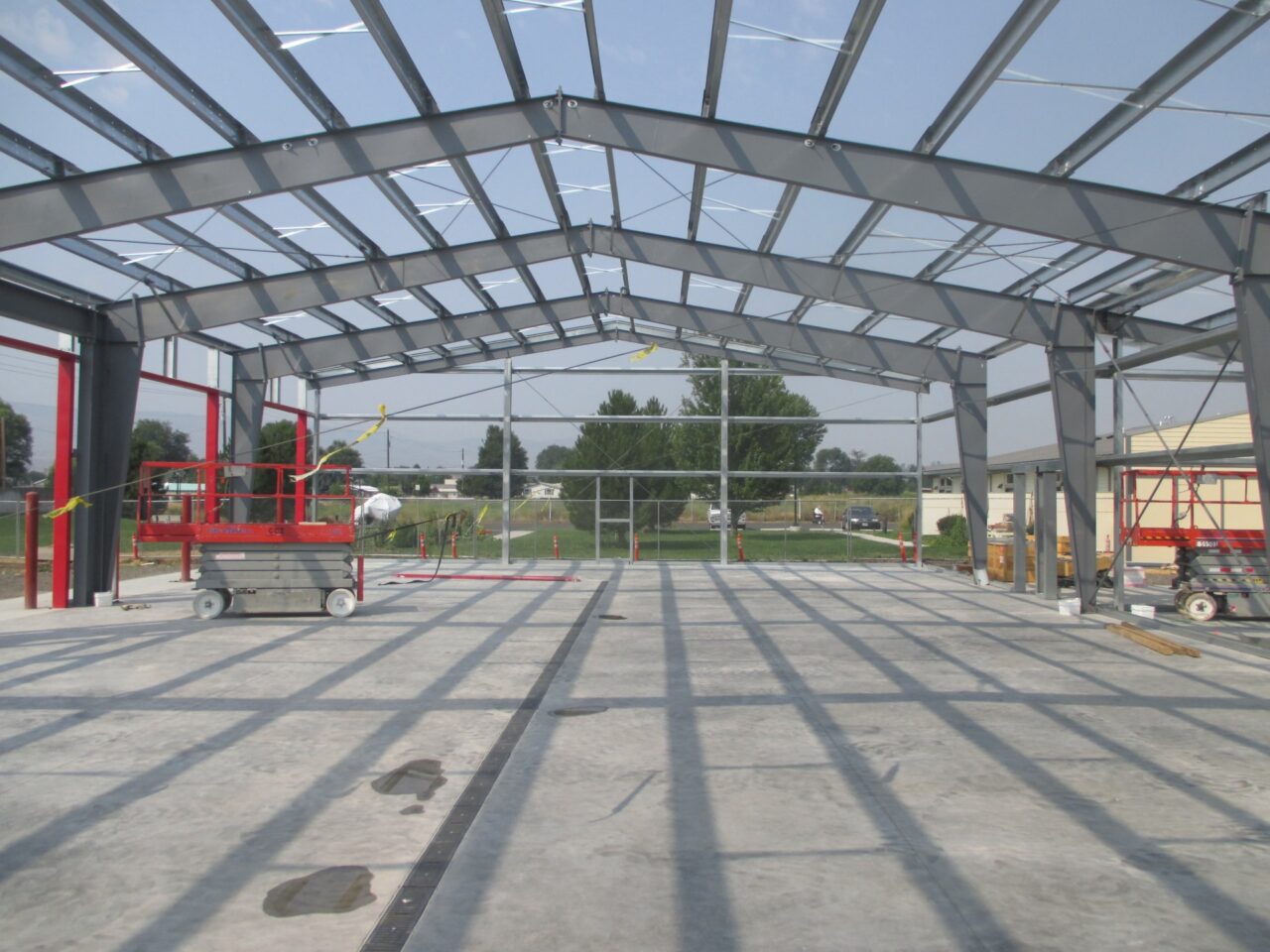
Richland Oregon Fire Station
Location: Richland, OR
Size: 6,500 SF
Description: Single story, pre-engineered metal building, 5 bay fire station headquarters. Including 3 offices, training room, 3 restrooms, breakroom and parking for 9 vehicles.
Services Provided: Architecture, Structural, Mechanical and Electrical Engineering.
Meier provided design services for a 6,500 SF, single story, pre-engineered metal building, 5-bay fire station headquarters. The design includes three offices, training room, three restrooms, breakroom and parking for nine vehicles. The building is designed with a clear and easily accessible path from any point in the station to the apparatus bays. Moment frames accommodate the many vehicle bay doors. The office/training building aligns with the steel frame. The site has room for a turn-out adjacent to the apparatus bays that does not impede general personnel flow through the apparatus bays.



