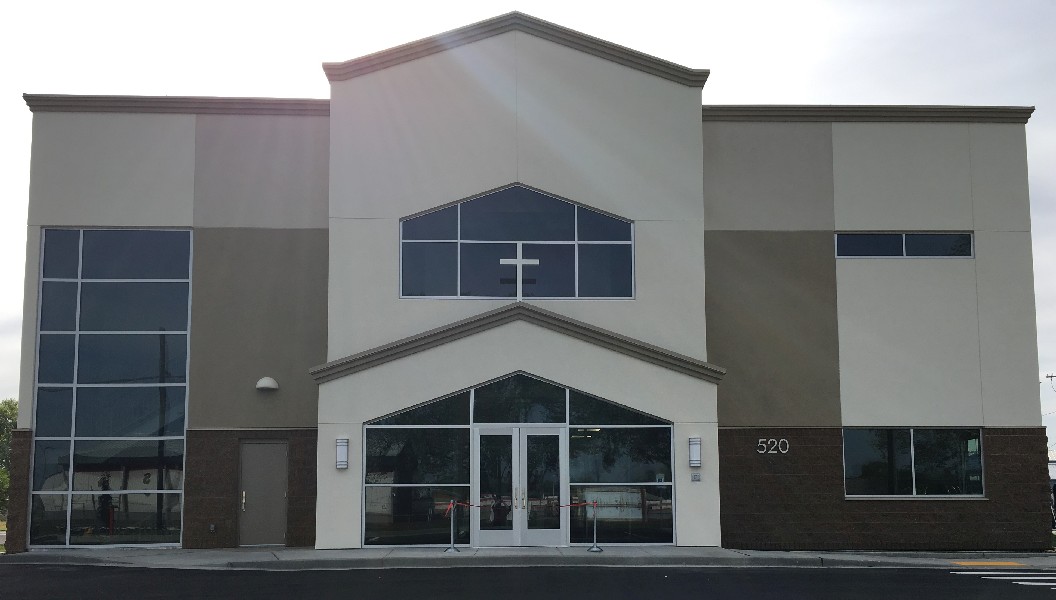St. Joseph Parish and Reception Building
Location: Kennewick, WA
Size: 13,000 SF
Services Provided: Architecture, Civil, Structural, Mechanical and Electrical Engineering
Meier provided the design of the approximately 13,000 square feet, three story office and reception center. The new building replaced a residential house used as the Parish office. The new building includes offices and conference rooms and large meeting rooms that can accommodate groups of up to 200 people and provide operable walls able to divide the spaces for smaller groups. The building is sited to spatially connect to the existing chapel through an existing grotto and uses complimentary materials to the existing chapel and church.

