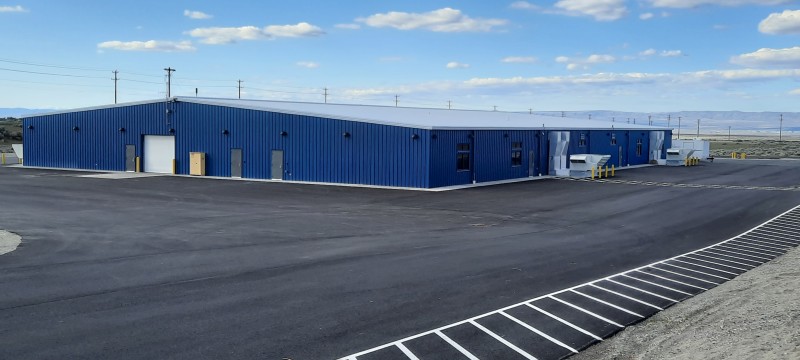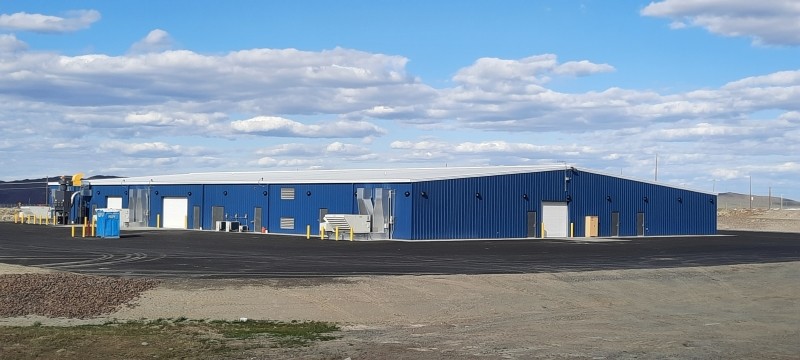Hanford Multi-Craft Support
Location: Richland, WA
Size: 26,800 SF
Services Provided: Architecture, Civil, Structural, Mechanical and Electrical Engineering
Meier provided full architecture and engineering design for a new 26,800 SF metal building to house multiple groups of Hanford Tank Farms crafts. This design included a large lunch room, turn around office space, shower and locker room facilities, an access controlled tool crib, electrician’s shop, carpenter’s shop, painter’s shop, instrument technician’s shop, storage space, insulator’s work space, and general shop areas. This carefully coordinated design incorporates special fire separation needs and provisions for work flows and coordination between the various facility users.
Mechanical systems for this facility included segregated HVAC systems to control air quality, ducted dust collection system in the carpenter’s shop, and a common compressed air system. This state of the art facility has LED lighting, occupancy sensor controls, and is fully fire sprinkled.
This design included an extensive design for on-site utilities, off-site service utility routing, and mitigation of problematic site conditions. Site improvements included a sewer pump station and forced main, routing of raw water lines for fire water system, electrical service design, and new potable water service main.
Design services also included development of a Fire Hazard Analysis for the new facility.
Mentions:
– https://www.energy.gov/em/articles/new-hanford-facility-craft-workers-improve-safety-efficiency
– https://www.energy.gov/em/articles/hanford-sites-new-multi-craft-maintenance-facility-ready-use


