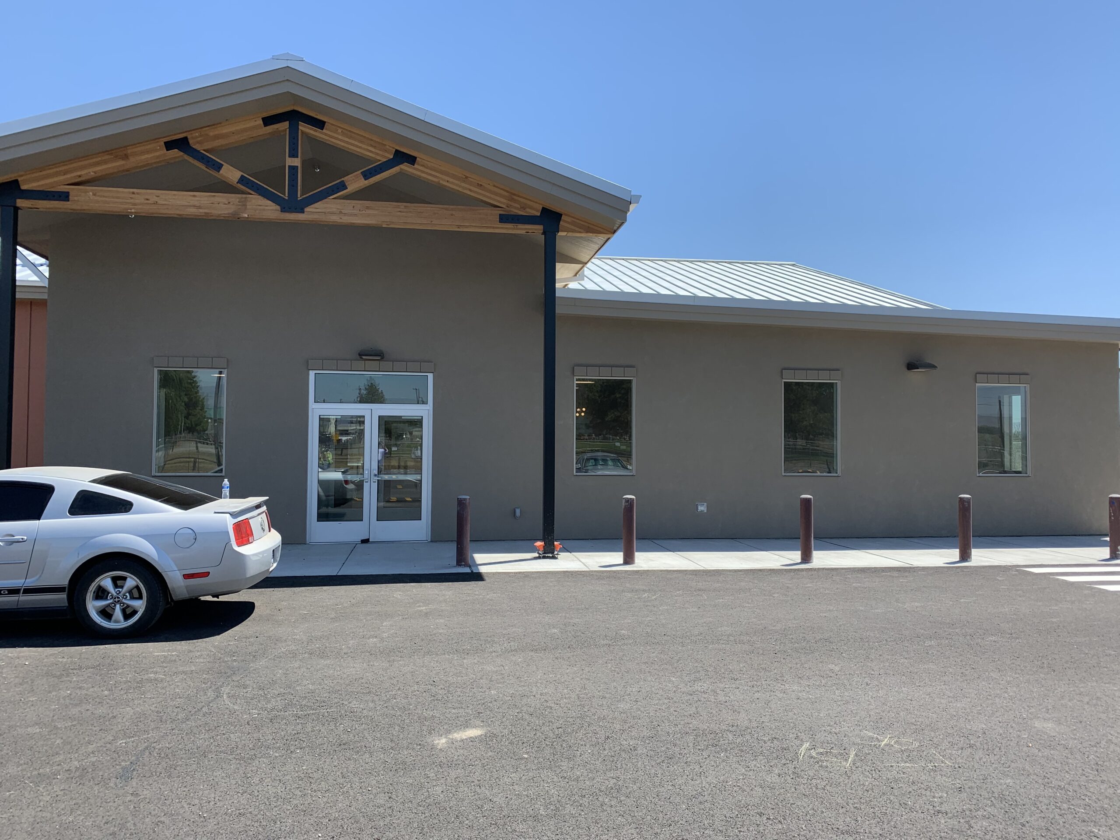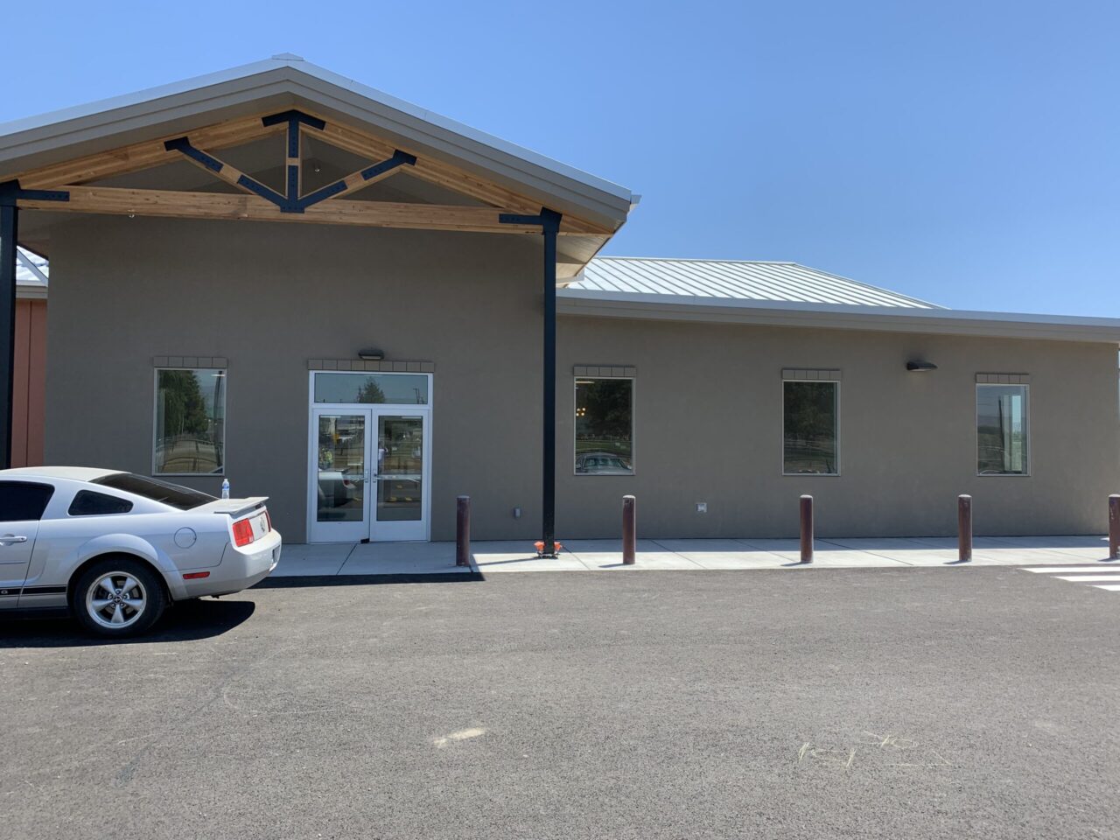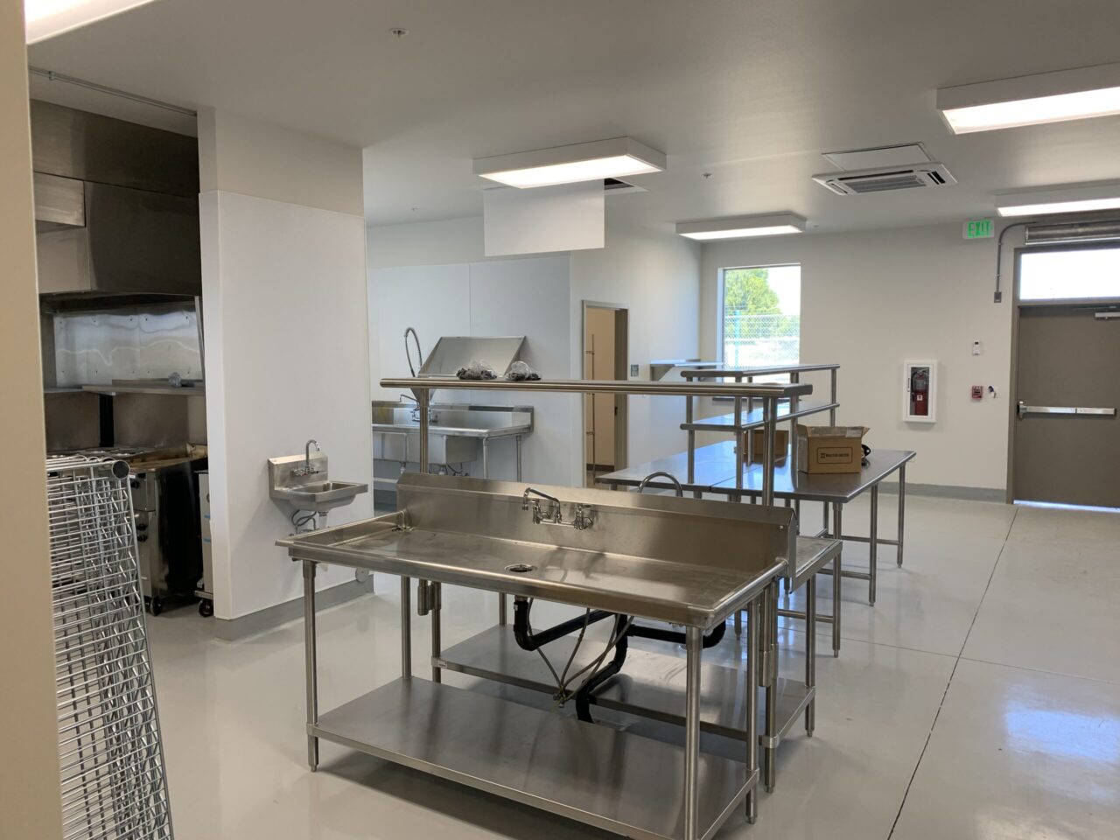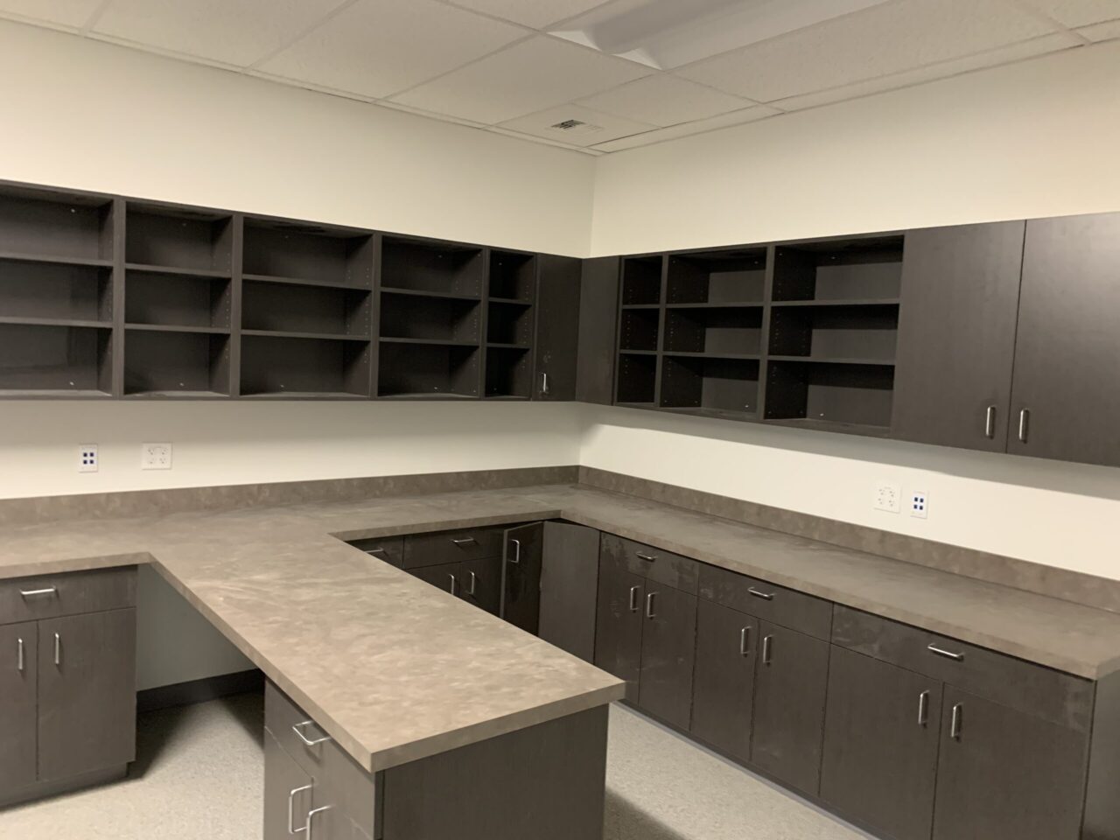
White Swan Head Start
Location: White Swan, WA
Size: 10,000 SF
Services Provided: Architecture, Structural, Mechanical and Electrical Engineering
Meier Architecture • Engineering was contracted to design and document the 10,000 SF, single level Head Start Facility in White Swan, Washington. Of the several challenges, Meier’s design required a portion of the site to be built-up to create easy access for the staff serving the facility, as well as parents dropping off their children.
The facility includes a large Multi-Purpose Room for a variety of Head Start programs and events, a commercial kitchen, staff, and administration offices, and four classrooms for the combined students identified as Infant, Toddler and Pre-K learners.
Security was a major concern, so Meier’s team created a series of architectural and site-designed layers intended to prevent unwanted visitors from accessing the young students and facility staff. Layered security begins at the front door and vestibule. Visitors are screened prior to admittance into the facility waiting area where credentials are checked and visitor’s passes issued. Should further entry be allowed, the visitor can be buzzed into the inner core of the facility. With the exception of the toilet facilities, staff and children are monitored both in the Multi-purpose areas for meals and activities, the classrooms and the fenced outside play area at all times.
In terms of sustainability, the new Head Start Facility was designed to meet LEED NC standards for energy efficiency and environmental impact at the silver level. High efficiency heating and cooling and controls, LED lighting, and low-volatility materials and finishes are used throughout.



